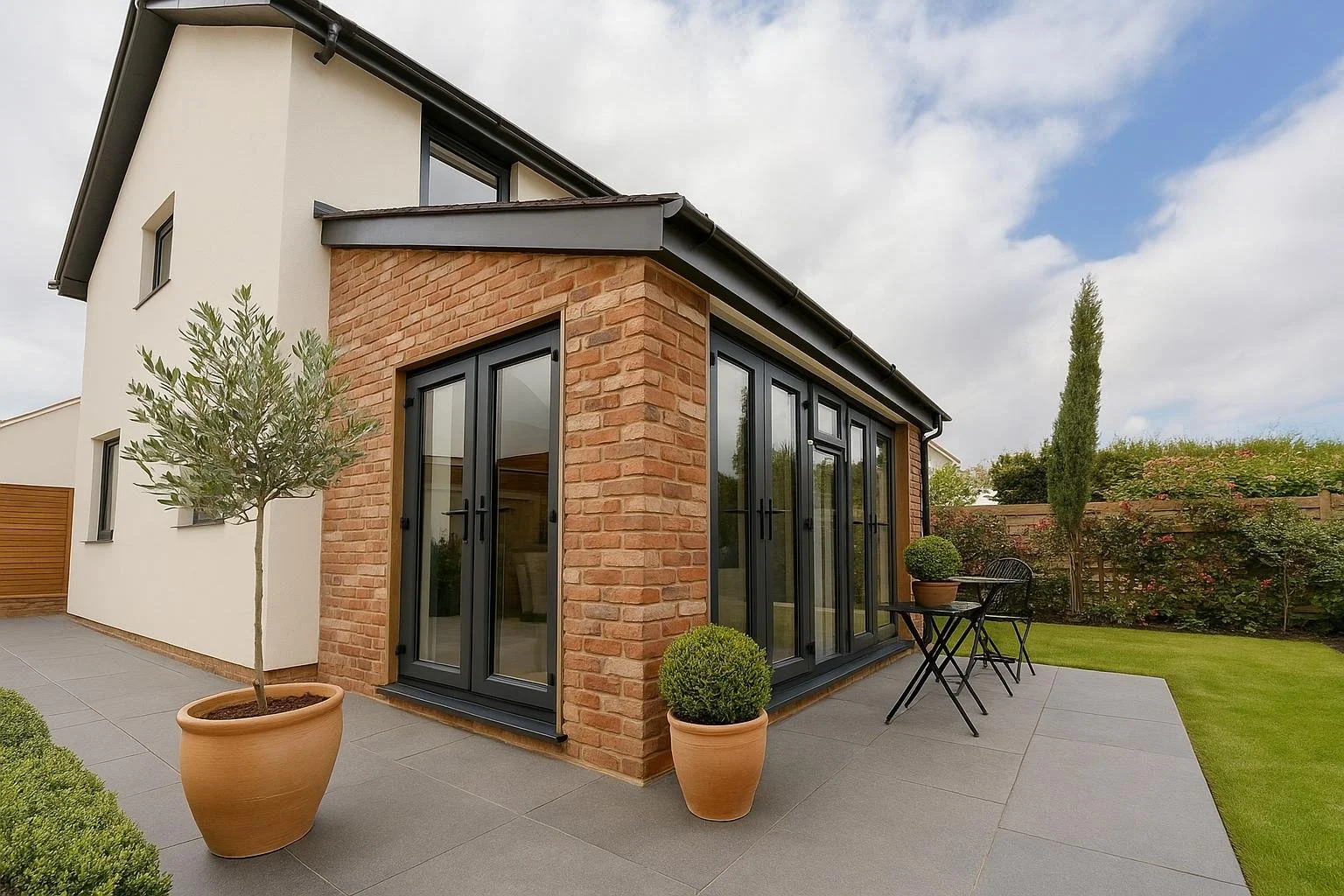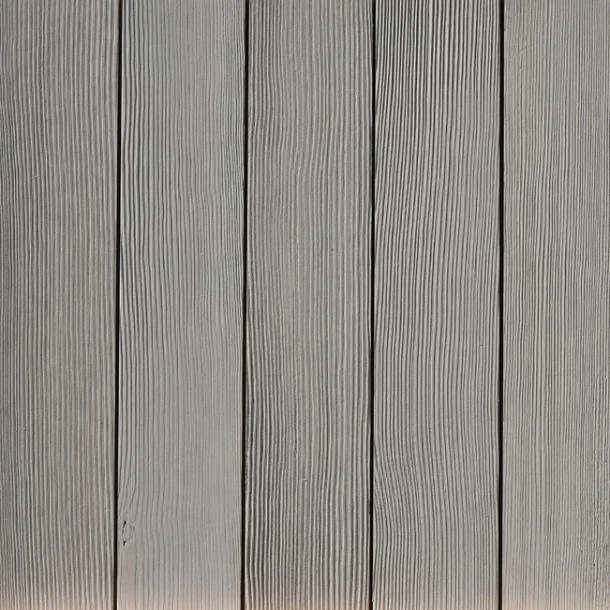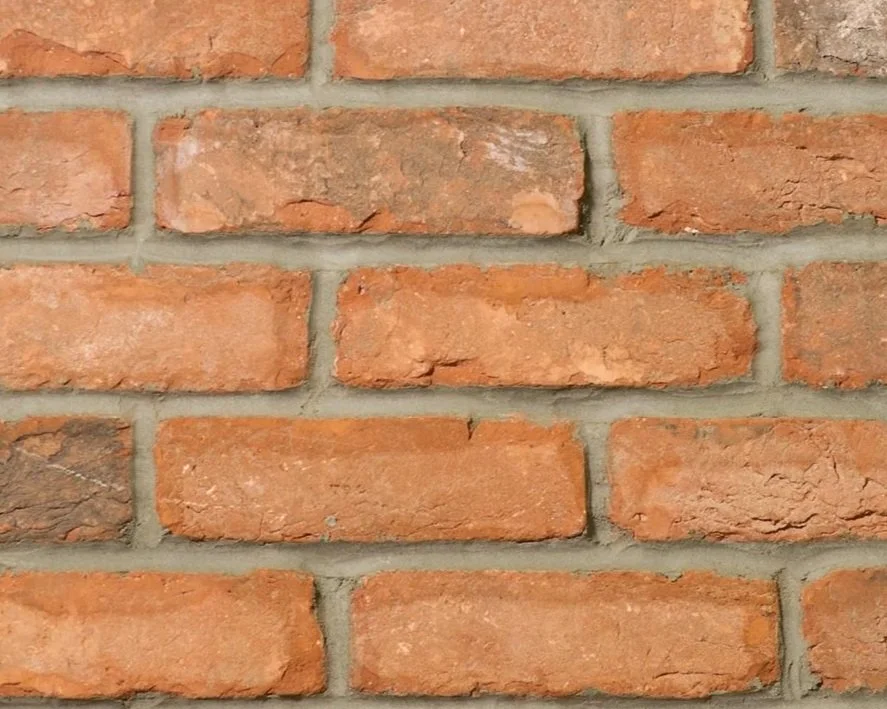
Home Extensions in South Wales
Side and Rear Extensions from a Trusted Team.
One Contact. One Price. Everything Covered.
House Extensions in South Wales. Modern Builds. Traditional Standards.
We design and build home extensions in Newport, Cardiff and the surrounding areas, offering our customers a smart solution to extra living space. From design and planning to the final finish, we manage your entire build - so you don’t have to juggle trades, chase quotes or worry about surprise costs.
What are the Benefits of a Morgan Garden Studios Home Extension?
One team for the whole project with a dedicated point of contact (always available by phone or email).
Local expertise from a Newport-based family firm with years of experience.
3-D photo-realistic design AND a fixed price agreed BEFORE you commit.
No hidden extras or sub-contractors.
Each of our South Wales extensions is tailored to individual properties and built with sustainability in mind, providing a functional space that blends seamlessly with your home.
From consultation and 3D design, to site clearance, foundations, construction, plumbing, electrics, heating, final finishes and certification - we plan and manage the whole extension for you.
Pricing Your Extension
So the big question… How much will my extension cost? It’s important to us that our pricing is transparent and there are no hidden costs - the upfront price, is the price you’ll pay, so here’s a simple guide to pricing your home extension in South Wales.
-
Ground screws for the base.
SIPs construction, giving 150mm of insulation in the floor and walls.
Flat roof or single pitch, made from timber rafters with 180mm of insulation.
Vapour barrier in roof.
EPDM rubber to flat roof or imitation slate to pitched roof.
Lead flashing on the roof.
UPVC anthracite grey facias and soffits.
Black gutters and down pipe.
Cement board on three external walls / many colours to choose from.
Double glazed anthracite grey French doors / 2m (H) x 1400mm (W).
Two double glazed anthracite grey windows / 1m (H) x 440mm (W).
Plaster finish to ceiling and walls (decoration not included).
All internal wiring, including brushed chrome double sockets and spotlights.
Consumer unit and electric wall mounted heater.
-
For an extra fee, we can also offer:
Site clearance of trees, vegetation and natural waste.
Removal of garages, sheds, summer houses, conservatories, patio and decking.
Moving of down pipes, gutters, waste pipes and manholes.
-
For an additional fee, we can offer the following alternatives:
External Cladding:
Brick slips.
Composite vertical tongue and groove.
Render finish.
Doors & Windows:
Aluminium grey Bi-fold doors / 3m x 2m.
Single UPVC grey door, (clear or frosted glass).
Long UPVC grey window with top openers.
Square UPVC grey window (opens bottom outwards).
All current costs supplied at time of quote.
-
Installation of a roof lantern (2.4m x 1.2m) £3430 + vat. Price includes extra roof rafters to support weight, structural calculations, upstand built lantern and lantern fitting.
Installation of skylights (800mm x 1.2m) £2450 + vat. Price includes extra roof rafters to support weight, structural calculations, upstand built , skylight and sky light fitting.
-
Morgan Garden Studios Extensions are available to customers throughout South Wales and the South West.
When we visit your home to discuss your extension we will outline any requirements for Planning Permission and current Permitted Planning Government Guidelines.
WALES: To read more about Permitted Planning Guidelines for Wales, visit: Planning permission: permitted development rights for householders | GOV.WALES
ENGLAND: To read more about Permitted Planning Guidelines for England, visit: Planning permission: permitted development rights for householders | GOV
Most of the single-storey extensions built by Morgan Garden Studios fall within permitted development limits and conditions in Wales and England.
-
Morgan Garden Studios Modular Extensions are Building Regulations Approved. This means that our work complies with legal standards for construction set by the UK Government.
What Building Regulations Cover
Building Regulations cover technical aspects of construction, such as:
Structural safety – the extension is built to be strong and stable.
Fire safety – safe means of escape, fire-resistant materials, smoke alarms.
Energy efficiency – proper insulation, efficient heating, ventilation.
Ventilation – avoiding damp and condensation.
Drainage and plumbing – safe water supply, proper waste disposal.
Accessibility – reasonable access and usability (for certain types of buildings).
2. Approval Process
A building control body (an approved inspector) checks our work.
They may inspect the construction at various stages.
Once satisfied, they issue a completion certificate, confirming compliance.
3. Why It Matters
Legal compliance: You can be sure Morgan Garden Studios work meets safety standards.
Resale value: Having a Building Regs approved extension makes it easier to sell your property.
Insurance: Some insurers may refuse claims if your work is not building regulations approved.
Avoids enforcement: Non-compliant work can lead to fines or orders to remove it.
All of Morgan Garden Studios extensions are Building Regulations approved, giving you peace of mind from the outset of your build.
Extensions in Newport & Cardiff.
A smarter way to extend your home.
Fast Built Extension s in South Wales - Our home extensions offer a smart solution that’s built fast. Typically completed in under two-weeks, we use SIPs (Structurally Insulated Panels), which are pre-fabricated for quick onsite construction and minimum disruption to you.
Ten-Year Extension Guarantee - Using SIPs (Structurally Insulated Panels) for superior insulation and strength, our extensions are crafted with precision detail and exceptional build quality. They are guaranteed for 10 years and built to last a lifetime.
Hassle-Free Builds - You will work with a single team - not multiple trades - and our hassle-free package includes clearance, construction and finishing touches (plumbing, electrics and plastering).
Building Regs Approved - Our single-storey modular extensions are Building Regulations Approved and typically fall under permitted planning, meaning no planning permission is required - saving you time and paperwork.
Highly Insulated for Energy Efficiency - Built with energy efficiency at the core, our SIPs extensions provide a high thermal performance, giving lower energy bills vs a traditional extension - keeping your home warm in winter and cool in summer.
External finishes





